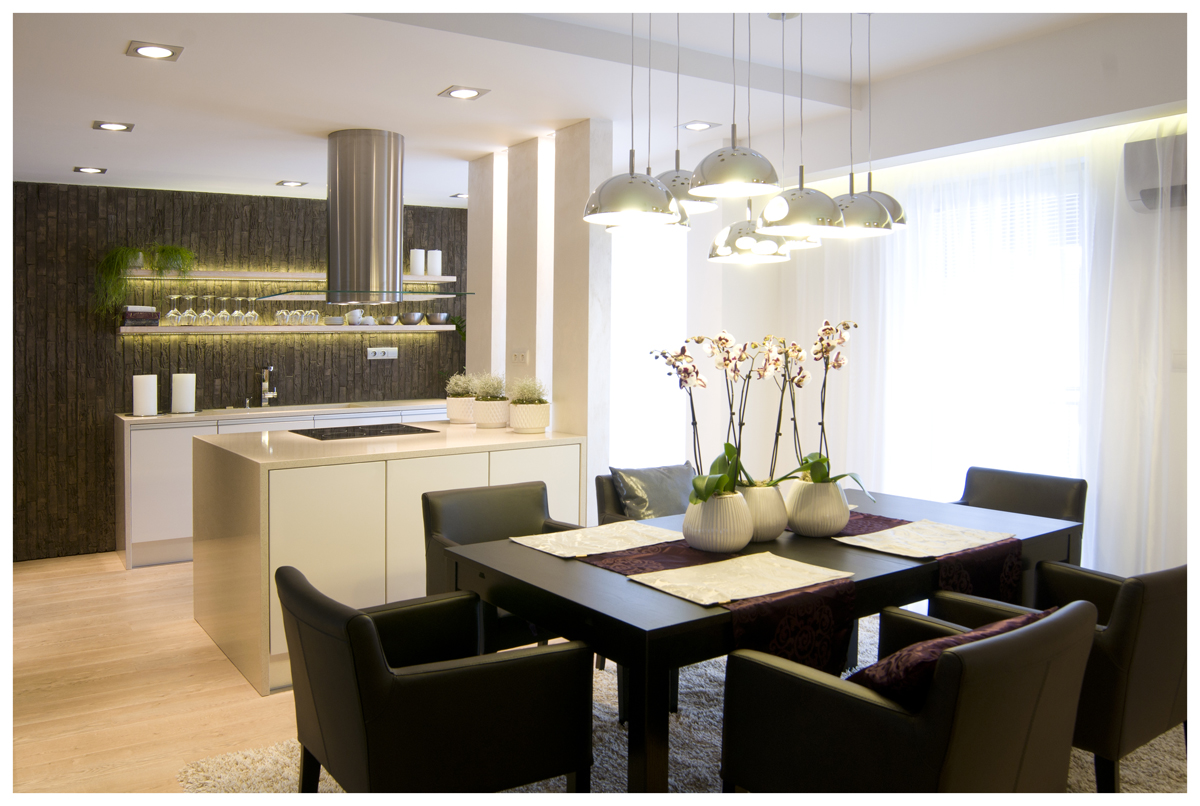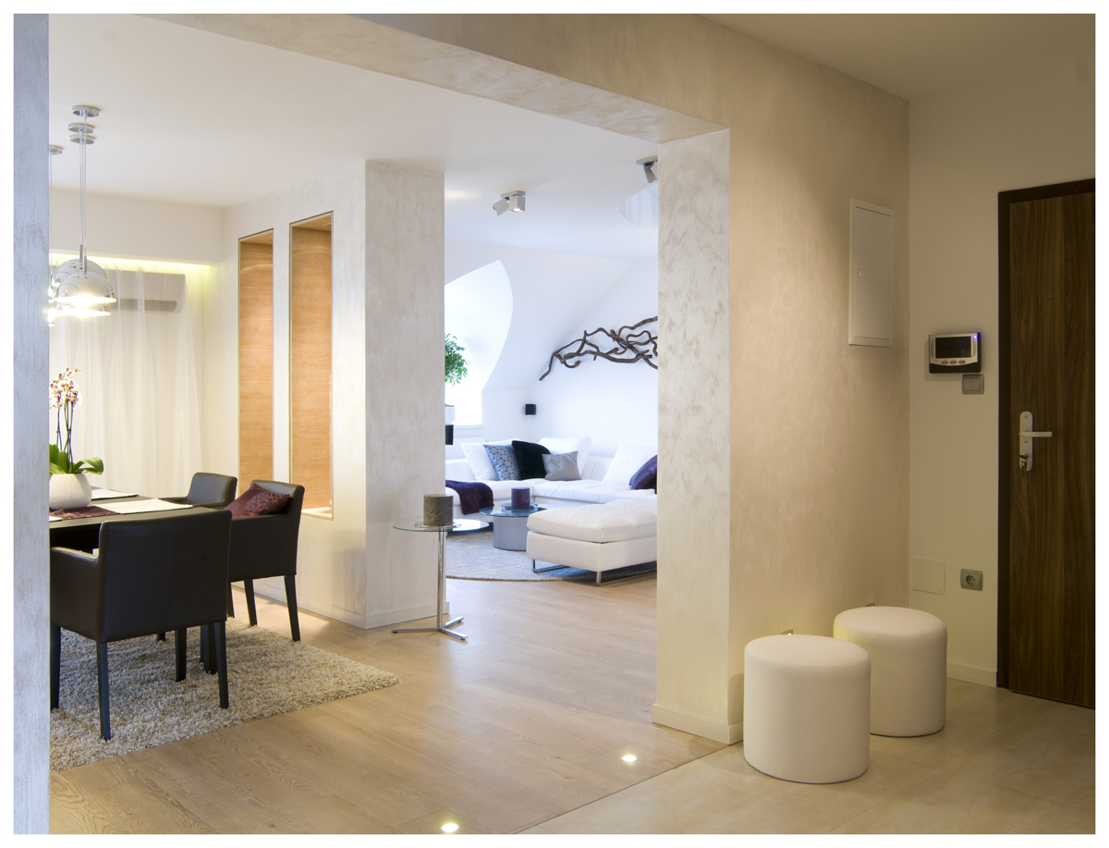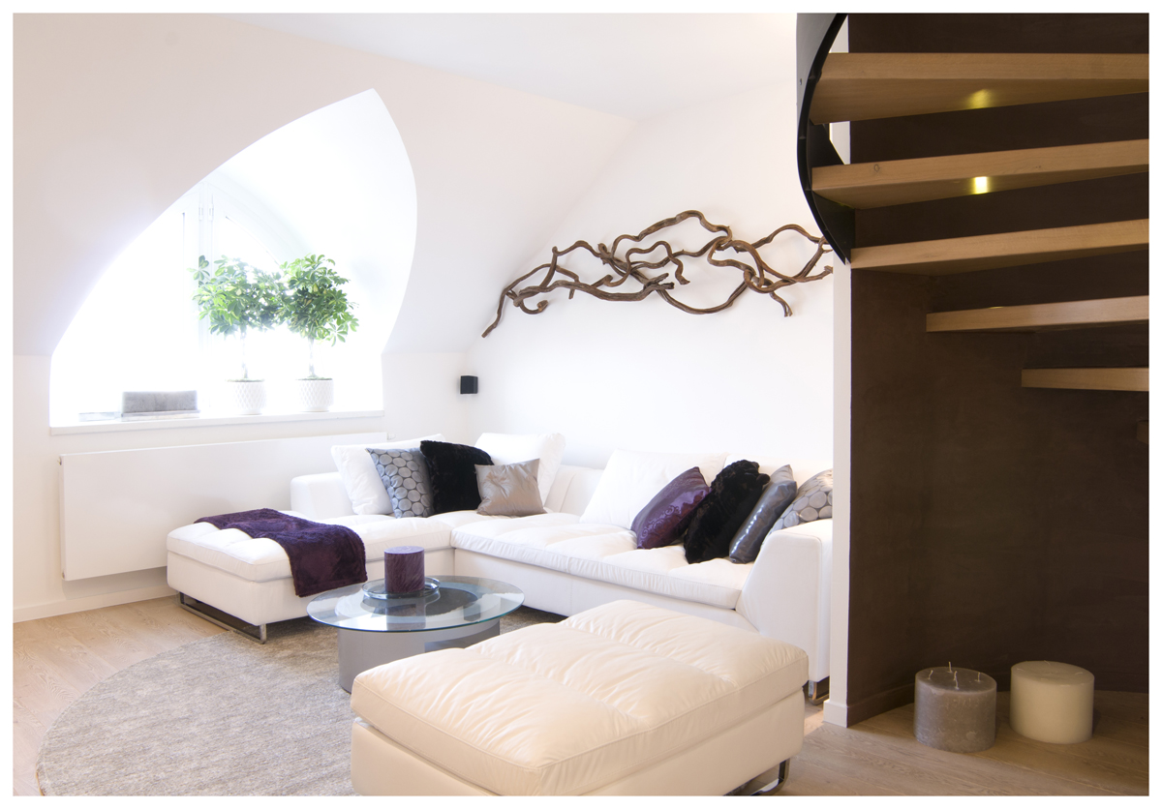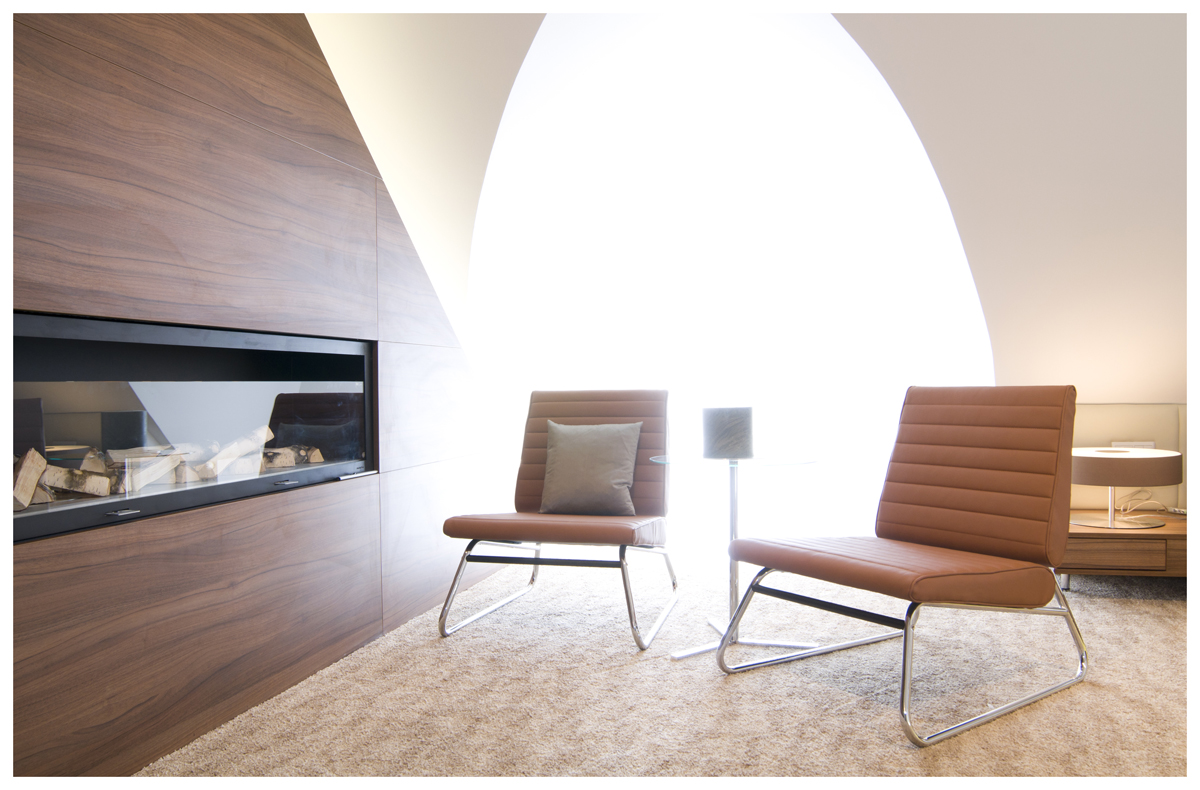Penthouse KK
Brand new design concept of two-store apartment with a not effectively original composition was created to present natural chic and minimalist elegance. Designers ideas was based upon investor’s demand of using smooth esthetic high quality and functional elements and materials that have been materialized in almost all of the details of construction, furniture and equipment of the apartment. Bottom part of space decided as daily section was opened by removing some walls thereby combining living, dining and kitchen space. Reconstructions also affected the stair design and tread of solid wood steps on top with LED under-lighting. On the top floor was placed night zone with an two bedrooms separated wardrobe and large master bathroom.
Location
Dunajská Streda, Slovakia
Date
2014
Area
115 m²




Back to all projects
